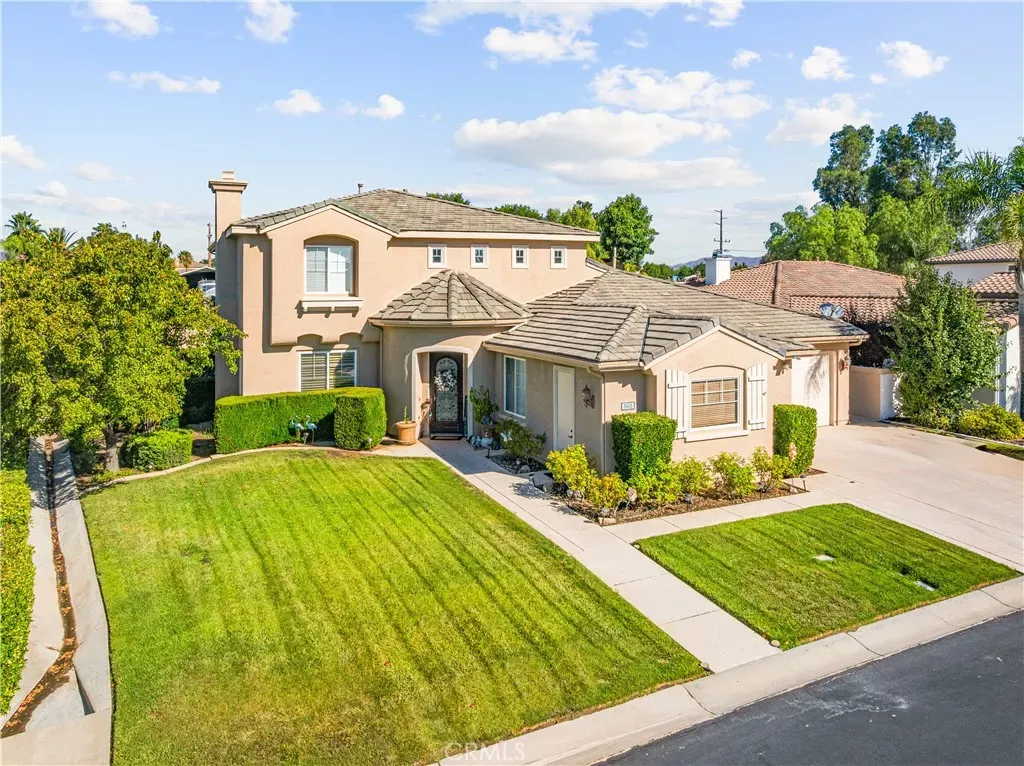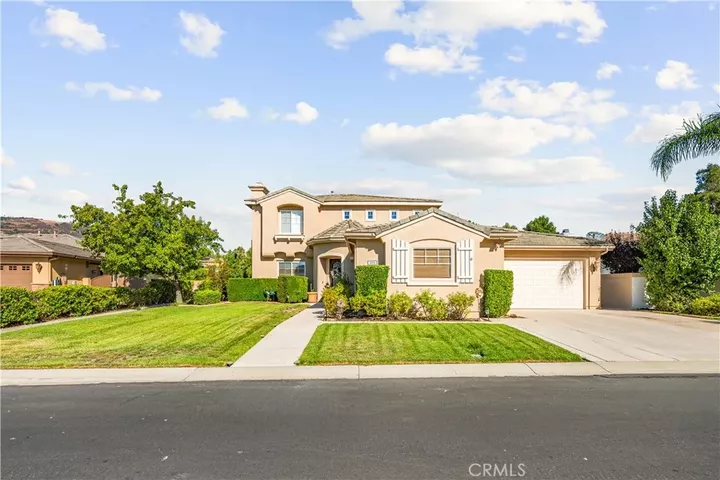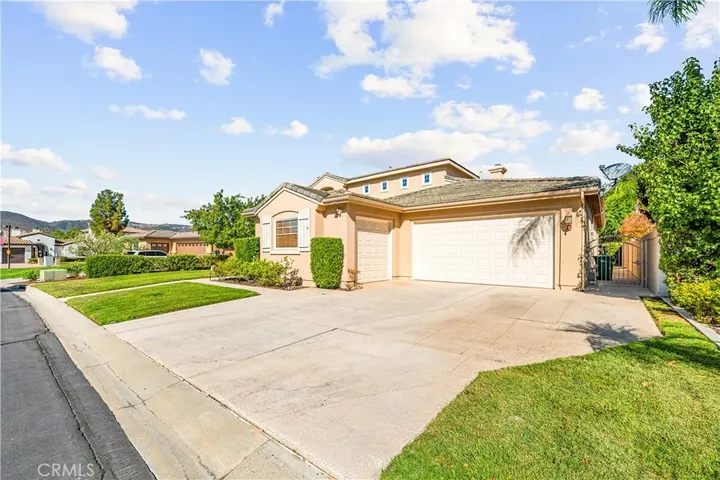


Listing Courtesy of: San Diego, CA MLS / Abundance Real Estate
36691 Kennemer Drive Murrieta, CA 92562
Coming Soon (22 Days)
$1,250,000
MLS #:
SW25186616
SW25186616
Lot Size
0.3 acres
0.3 acres
Type
Single-Family Home
Single-Family Home
Year Built
2000
2000
Style
Mediterranean/Spanish
Mediterranean/Spanish
Views
Golf Course, Lake/River, Mountains/Hills, Trees/Woods
Golf Course, Lake/River, Mountains/Hills, Trees/Woods
County
Riverside County
Riverside County
Community
Bear Creek
Bear Creek
Listed By
Connor Duffy, Abundance Real Estate
Source
San Diego, CA MLS
Last checked Sep 7 2025 at 6:06 AM GMT+0000
San Diego, CA MLS
Last checked Sep 7 2025 at 6:06 AM GMT+0000
Bathroom Details
- Full Bathrooms: 2
- Half Bathroom: 1
Interior Features
- Granite Counters
- Pantry
- Two Story Ceilings
- Bar
Kitchen
- Gas Range
- Gas Stove
- Gas Oven
- Freezer
- Refrigerator
- Microwave
- Dishwasher
- 6 Burner Stove
Property Features
- Fireplace: Fp In Dining Room
- Fireplace: Fp In Family Room
- Fireplace: Gas
Heating and Cooling
- Forced Air Unit
- Central Forced Air
Pool Information
- Community/Common
Homeowners Association Information
- Dues: $315/Monthly
Flooring
- Linoleum/Vinyl
Exterior Features
- Roof: Tile/Clay
Utility Information
- Utilities: Water Connected, Sewer Connected, Natural Gas Connected, Electricity Connected, Cable Connected, Phone Connected
- Sewer: Public Sewer
Parking
- Direct Garage Access
- Garage - Two Door
- Golf Cart Garage
Stories
- 2 Story
Living Area
- 4,087 sqft
Location
Disclaimer:
This information is deemed reliable but not guaranteed. You should rely on this information only to decide whether or not to further investigate a particular property. BEFORE MAKING ANY OTHER DECISION, YOU SHOULD PERSONALLY INVESTIGATE THE FACTS (e.g. square footage and lot size) with the assistance of an appropriate professional. You may use this information only to identify properties you may be interested in investigating further. All uses except for personal, noncommercial use in accordance with the foregoing purpose are prohibited. Redistribution or copying of this information, any photographs or video tours is strictly prohibited. This information is derived from the Internet Data Exchange (IDX) service provided by San Diego MLS. Displayed property listings may be held by a brokerage firm other than the broker and/or agent responsible for this display. The information and any photographs and video tours and the compilation from which they are derived is protected by copyright. Compilation © 2025 San Diego MLS.


Description